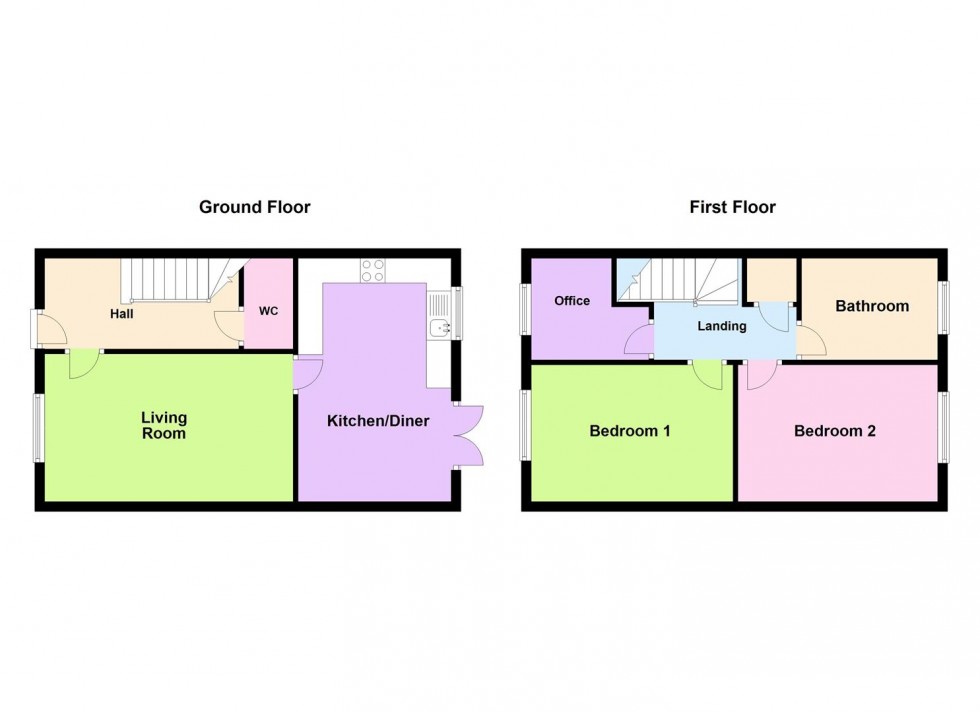The home office/ study would lend itself well to working from home, or alternatively could be utilised as a young child's bedroom. The room currently hosts a bookcase and an armchair. The first floor also boasts the family bathroom. The bathroom comprises a corner shower cubicle, freestanding bath, WC and wash-hand basin with storage under. The room is neutrally decorated with white walls and tiles to the floor.
Externally, the property boasts a private garden. The garden hosts a low-maintenance patio area off of the french doors: well-suiting entertaining guests of a summer evening. The garden is also laid to lawn with a shed at the bottom of the garden and various potted plants.
The property is offered for sale with no onward chain.
The following details have been provided by the vendor, as required by Trading Standards. These details should be checked by your legal representative for accuracy.
Property type: Mid Terrace
Property construction: Standard
Mains Electricity
Mains Water & Sewage: Supplied by Wessex Water
Heating Type: Gas Central Heating
Broadband/Mobile signal/coverage: For further details please see the Ofcom Mobile Signal & Broadband checker.
checker.ofcom.org.uk/
These particulars, whilst believed to be accurate are set out as a general outline only for guidance and do not constitute any part of an offer or contract. Intending purchasers should not rely on them as statements of
representation of fact, but must satisfy themselves by inspection or otherwise as to their accuracy. All measurements are approximate. Any details including (but not limited to): lease details, service charges, ground rents, property construction, services, & covenant information are provided by the vendor and you should consult with your legal advisor/ satisfy yourself before proceeding. No person in this firms employment has the authority to make or give any representation or warranty in respect of the property.
