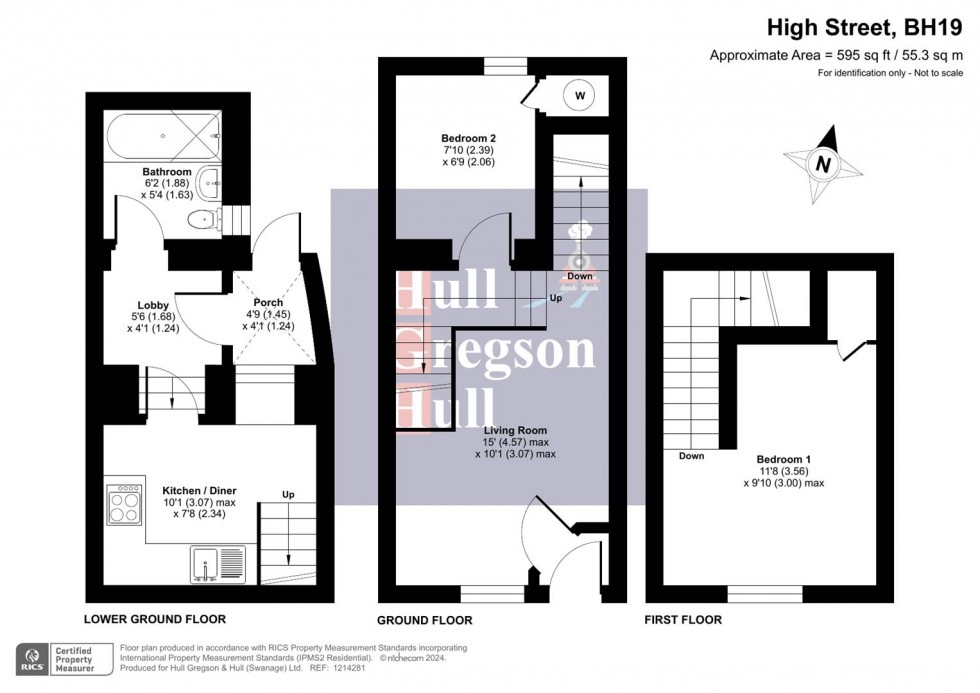This ATTRACTIVE PURBECK STONE TERRACED COTTAGE situated in an elevated position in CLOSE PROXIMITY TO THE TOWN CENTRE, BEACH is believed to have been built in the 18th Century. The cottage has an interesting history and retains MANY CHARMING FEATURES including stone fireplace, exposed beams, panelled walls and ceilings and sash windows.
‘Two Hoots’ is arranged over three floors with two bedrooms on the first floor, ground floor sitting room and modern fitted kitchen and bath/shower room on the lower ground floor.
Enter the property from the High Street and the cosy sitting room invites you to sit before the Purbeck stone hearth with oak mantel. Several stairs rise to a half landing with a door to the smaller of the two bedrooms which has a built-in airing cupboard and a pleasant outlook over the courtyard towards Ballard Down. An open staircase rises to the main, double bedroom with large built-in wardrobe to the front of the cottage. Here also, hatch to a large boarded and insulated loft space, with light.
From the living room, stairs descend to the lower ground floor alongside exposed Purbeck stone walls to the Kitchen/Diner which comprises a range of modern units with granite style worktops, inset composite sink, and ceramic hob with electric oven under. Included in the purchase are undercounter fridge with freezer compartment, microwave and slimline dishwasher. A breakfast bar provides a perfect dining space for two or three. Through the kitchen a Lobby provides access to a small loft area and the Bathroom which includes a suite of white panelled bath, wash basin and WC.
A stable door leads from the lobby to a useful enclosed porch and outside to the rear, a pretty stone flagged and sheltered courtyard garden with gate and pedestrian access to Springfield Road, a short distance from local stores and all amenities.
‘Two Hoots’ is a CHARACTERFUL COTTAGE - the original building formed part of the ‘New Inn’ which was a smugglers haunt in former times. A plaque above the front door declares that P.O Taffy Evans left here and was one of the five who, with Captain Scott made the journey South Pole in 1912, only to perish on the return home.
The cottage been a successful holiday let for several years.
Living Room (4.57m x 3.07m)
Bedroom One (3.56m x 3.0m)
Bedroom Two (2.39m x 2.06m)
Kitchen/Diner (3.07m x 2.34m)
Bathroom (1.88m x 1.63m)
Lobby (1.64m x 1.24m)
Porch (1.45m x 1.24m)
Additional Information.
The following details have been provided by the vendor, as required by Trading Standards. These details should be checked by your legal representative for accuracy.
Property type: Terrace Cottage
Property construction: Stone Built
Mains Electricity
Mains Water & Sewage: Supplied by Wessex Water
Heating Type: Electric
Broadband/Mobile signal/coverage: For further details please see the Ofcom Mobile Signal & Broadband checker.
checker.ofcom.org.uk/
Disclaimer.
These particulars, whilst believed to be accurate are set out as a general outline only for guidance and do not constitute any part of an offer or contract. Intending purchasers should not rely on them as statements of
representation of fact but must satisfy themselves by inspection or otherwise as to their accuracy. All measurements are approximate. Any details including (but not limited to): lease details, service charges, ground rents, property construction, services, & covenant information are provided by the vendor, and you should consult with your legal advisor/ satisfy yourself before proceeding. No person in this firm’s employment has the authority to make or give any representation or warranty in respect of the property.
