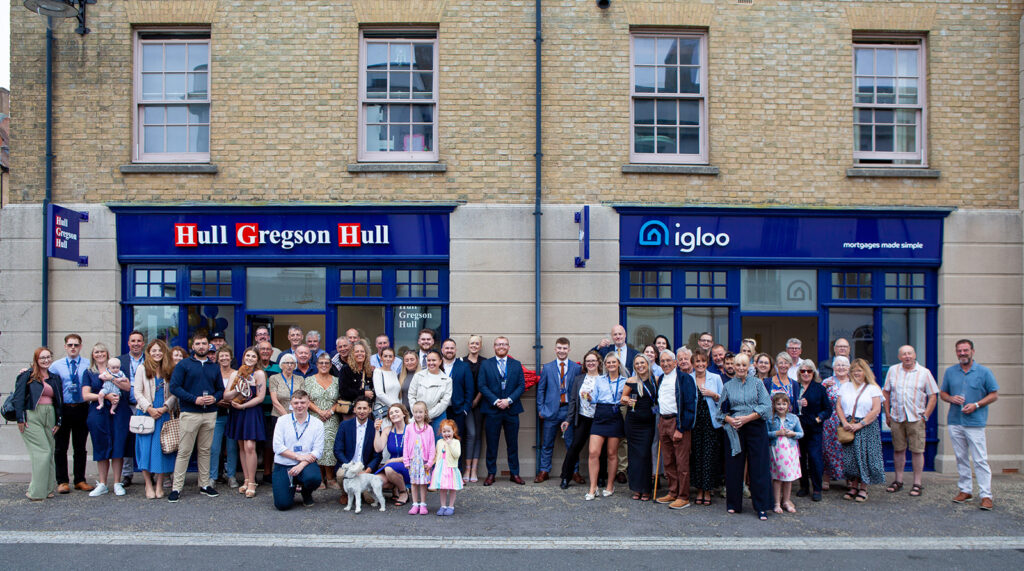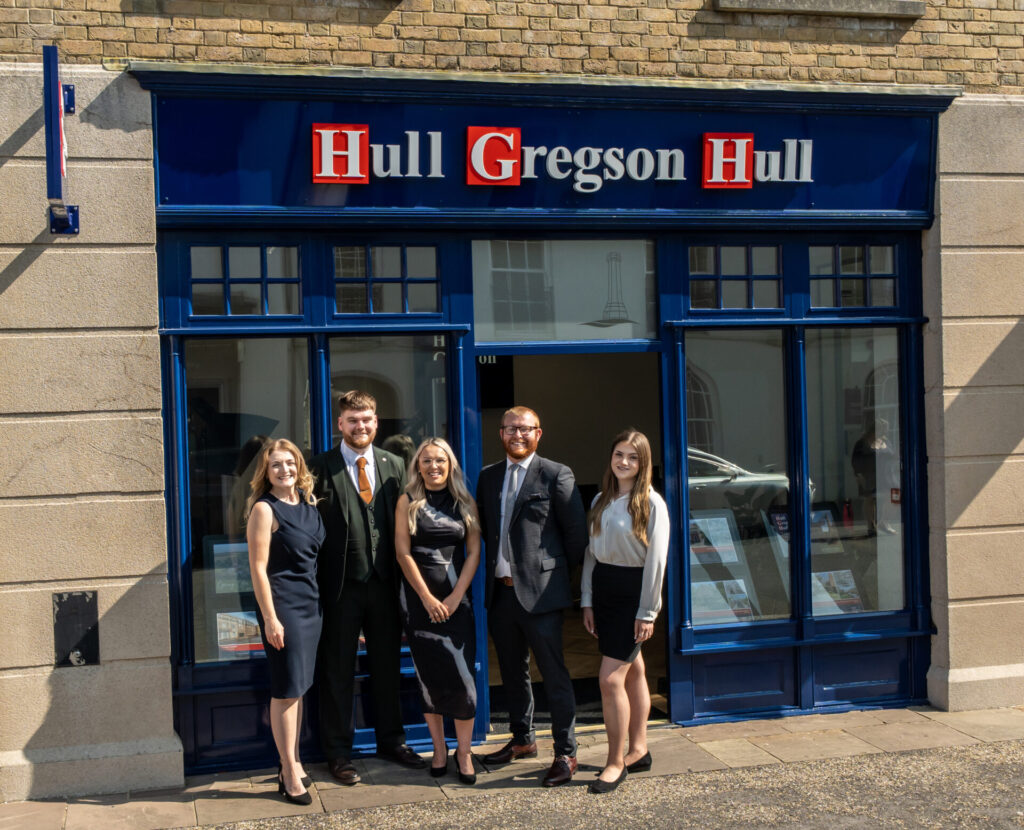Looking back on July with Hull Gregson Hull Dorchester

Welcome to the July edition of Hull Gregson Hull Dorchester’s Newsletter! We are so excited share the fantastic developments we have been making in our Dorchester Branch this month! From our opening event, getting properties on our portfolio and agreeing sales. It has been another exciting month! OUR SALES TEAM We have had a brilliant […]
New Team Member in Dorchester – Whitney!

A very warm welcome to Whitney, who is joining the Hull Gregson Hull team as our new Personal Assistant, based in the Dorchester office. Whitney is ambitious and eager to get started, bringing with her strong organisational skills and a proactive mindset. She’s excited to be part of our trusted and professional estate and lettings […]
Why Portlanders Trust Hull Gregson Hull: Real Service, Real Results

When it comes to buying, selling, or letting property in Portland, trust is everything. At Hull Gregson Hull, we’ve been part of this coastal community since the 1960’s, and we know what matters most to local homeowners: clear communication, expert advice, and a team that genuinely cares. We don’t just sell homes—we guide people through […]
Welcome to Hull Gregson Hull Dorchester

Welcome to the first newsletter for Hull Gregson Hull Dorchester! We are so excited to share the fantastic developments we have been making in our new Dorchester Branch this month! From getting our office set up, our first sales and lettings property on our portfolio, new starters joining, to agreeing our first sale and let. […]
Summer Lettings Offer 2025

In celebration of the opening of our Dorchester office, we are offering all landlords who sign up for our management service an exciting offer this summer. They say 3 is the magic number, so for the next 3 months we’re offering 3 months free management, as well as 3% off our fully managed fee!* This […]
Matt Gregg MNAEA

Managing Director of Hull Gregson Hull since 2022, Matt prides himself in delivering the highest level of customer service, combined with utilising and evolving with the very latest technology. With over 13 years’ experience in property, Matt covers all aspects of sales, lettings and management. Matt’s daily role involves managing all staff across four companies, […]
Matt Gregg MNAEA

Managing Director of Hull Gregson Hull since 2022, Matt prides himself in delivering the highest level of customer service, combined with utilising and evolving with the very latest technology. With over 13 years’ experience in property, Matt covers all aspects of sales, lettings and management. Matt’s daily role involves managing all staff across four companies, […]
Sam Gregg

Sam has been a Director of Hull Gregson Hull since 2022, bringing energy, expertise, and a steadfast commitment to delivering exceptional customer service. A firm believer in clear and effective communication, he upholds the principles of traditional client care while embracing innovative marketing strategies. His deep understanding of the latest technologies ensures he remains at […]
Sam Gregg

Sam has been a Director of Hull Gregson Hull since 2022, bringing energy, expertise, and a steadfast commitment to delivering exceptional customer service. A firm believer in clear and effective communication, he upholds the principles of traditional client care while embracing innovative marketing strategies. His deep understanding of the latest technologies ensures he remains at […]
Sam Gregg

Sam has been a Director of Hull Gregson Hull since 2022, bringing energy, expertise, and a steadfast commitment to delivering exceptional customer service. A firm believer in clear and effective communication, he upholds the principles of traditional client care while embracing innovative marketing strategies. His deep understanding of the latest technologies ensures he remains at […]




