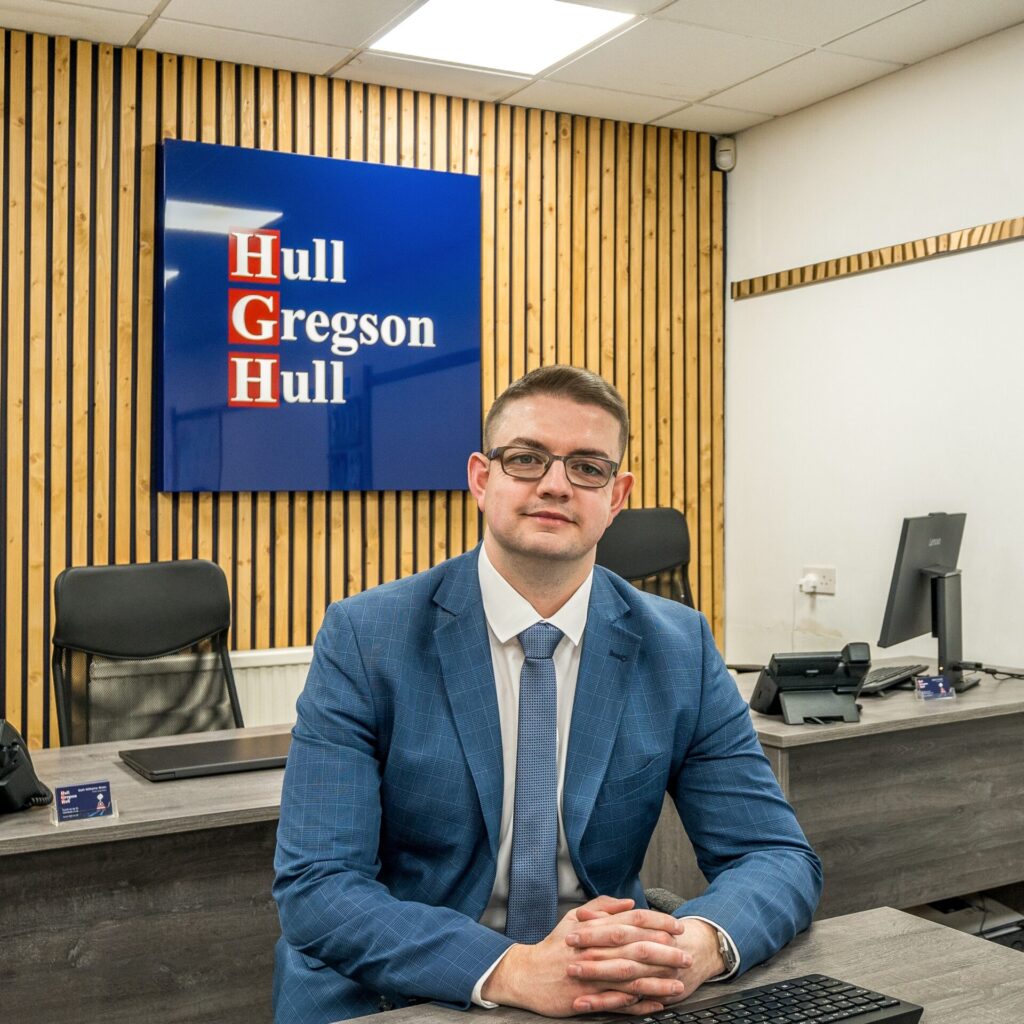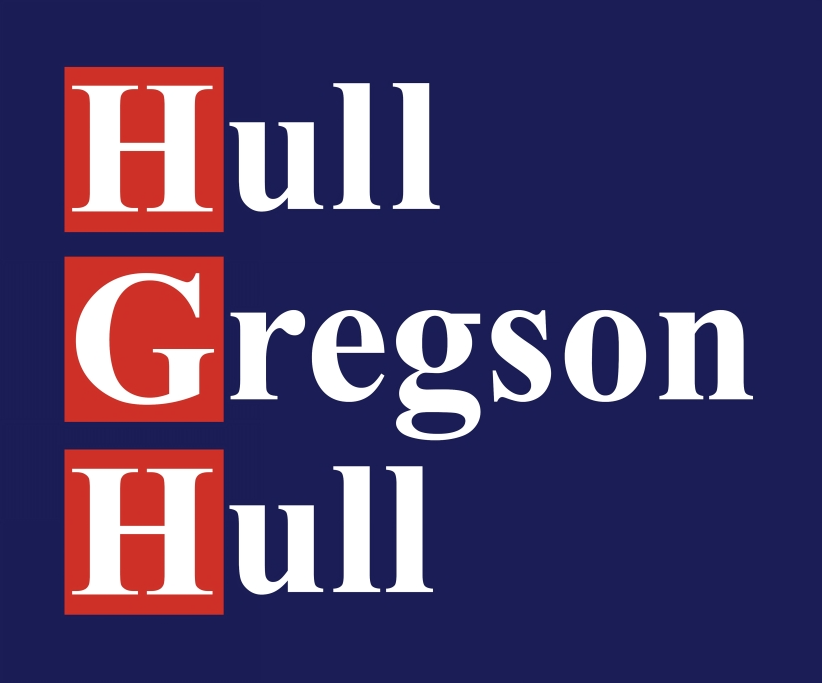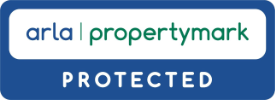Matt Gregg MNAEA

Managing Director of Hull Gregson Hull since 2022, Matt prides himself in delivering the highest level of customer service, combined with utilising and evolving with the very latest technology. With over 13 years’ experience in property, Matt covers all aspects of sales, lettings and management. Matt’s daily role involves managing all staff across four companies, […]
Matt Gregg MNAEA

Managing Director of Hull Gregson Hull since 2022, Matt prides himself in delivering the highest level of customer service, combined with utilising and evolving with the very latest technology. With over 13 years’ experience in property, Matt covers all aspects of sales, lettings and management. Matt’s daily role involves managing all staff across four companies, […]
Sam Gregg

Sam has been a Director of Hull Gregson Hull since 2022, bringing energy, expertise, and a steadfast commitment to delivering exceptional customer service. A firm believer in clear and effective communication, he upholds the principles of traditional client care while embracing innovative marketing strategies. His deep understanding of the latest technologies ensures he remains at […]
Sam Gregg

Sam has been a Director of Hull Gregson Hull since 2022, bringing energy, expertise, and a steadfast commitment to delivering exceptional customer service. A firm believer in clear and effective communication, he upholds the principles of traditional client care while embracing innovative marketing strategies. His deep understanding of the latest technologies ensures he remains at […]
Sam Gregg

Sam has been a Director of Hull Gregson Hull since 2022, bringing energy, expertise, and a steadfast commitment to delivering exceptional customer service. A firm believer in clear and effective communication, he upholds the principles of traditional client care while embracing innovative marketing strategies. His deep understanding of the latest technologies ensures he remains at […]
Michael Clarke

Mike started his estate agency career back in 2009 and has since worked in managerial roles within two market leading companies covering Dorchester, Weymouth and Portland. His drive and enthusiasm for growth has found him joining us at Hull Gregson Hull. Mike is the Senior Manager covering both the Dorchester and Portland offices. Mike brings […]
Mark Cornell MNAEA

Mark joined the company in 2023 and has brought with him a wealth of knowledge and expertise in the local housing market. Having worked in Estate Agency in Weymouth, Dorchester, Portland & The Isle Of Purbeck since 2010, he is well rounded to offer advice and guidance in all aspects of property sales. His work […]
Tom A-Smith MARLA

Tom has a real pride in his work, and is a ‘geek’ for technology, so enjoys introducing the latest procedures to deliver the best, most streamlined service. In 2023, he was accredited as a Member of the Association for Residential Letting Agents gaining his title MARLA. His bubbly, charismatic personality, as well as his humour, […]
Alexis Harvey MNAEA

Alexis started her career in estate agency in 2016. Since then, she has gained great knowledge of the local market and in developing relationships with customers and clients. Alexis has dealt with both sales and lettings, so there’s very little she can’t help with! She now specialises in Sales; dealing with day-to-day running of the […]
Shay McNulty

Despite his youth, Shay has a great deal of sales experience. With a history in estate agency, both in Weymouth and on Portland, as well as car sales, he certainly has the charm to get the job done. That aside, Shay’s goal is to assist customers and clients in their moves, whilst offering an impeccable […]





